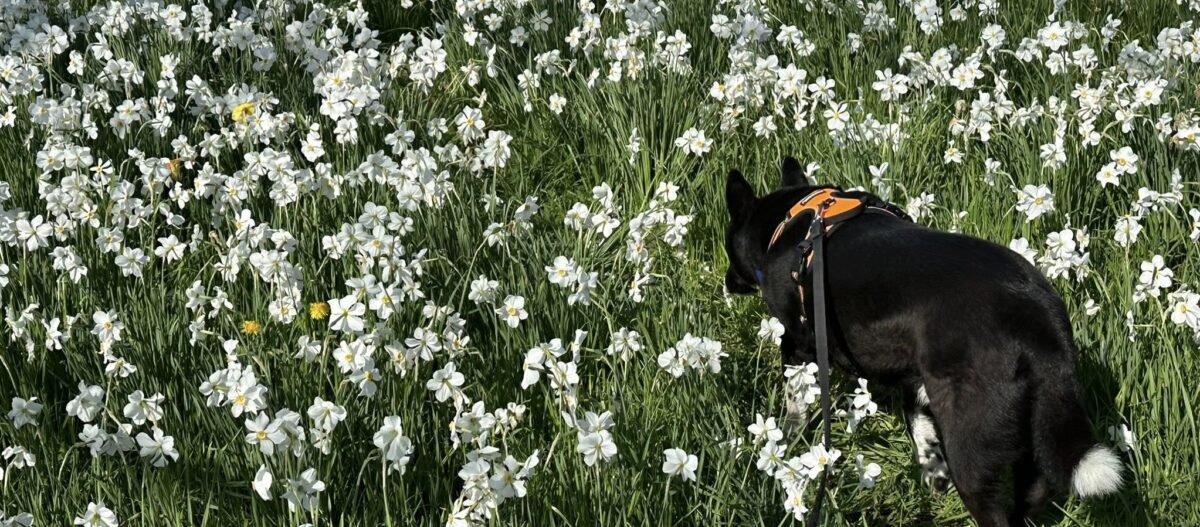This blog was originally set up to document a very special journey for us.. restoring This Old House from it’s decrepit state of existence about six years ago. Now I kick myself when I think of how I deleted the whole blog after two years of documenting all the work that went into restoring this farm… all the neat finds, the choices, the people who helped us get it done. All because of some creep who left stupid comments.
ANYWAY…. What I will do for the next few weeks is revisit the re-do in my posts for those who have asked and want to see the before and afters. From now on, these posts will be found under the label on the sidebar titled Restoration. To see the house in it’s original state (actually after we cleared out all the tangled vines, etc.)… click on the – old- picture on the side bar.
And here we go…
The Take down…
The big brown building was once a sculpture studio, apartment, dog kennel – (small building you see at the forefront), garage and turkey coop. We took it down after much consideration because it had no historical significance (wasn’t old enough) and was falling apart in ways that would be too costly to fix. We did rebuild a simpler structure that is now garage and gym.
The same view now…
Notice.. no barn on the hill yet.
The same view today…
This … is my kitchen.. before. see the exposed beams? Right back where they were and we left them exposed. The window configuration had to change because of the cabinet design and the wall you see on the far right, closest to you.. is now gone. That was a very narrow staircase no longer needed once we restored the original stairway in the front hall.
Mike’s office fireplace – we saved all the stonework and mantle and put it back when complete.
My office.. before… again, mantle and stone re-used.
..and now…
This bathroom was not replaced. It was over the original stairwell which was altered about 60 years ago and a small bathroom made downstairs instead of the stairway that was originally built for the house in 1835. We restored it to it’s original design and the stairway was rebuilt by our restoration guru, Jeff.
This is a shot of the main fireplace “hub” in the -keeping room- downstairs.. which is the main gathering spot in the house – the kitchen, seating and dining area.
More before and afters in my next post… Have a good day, all!
