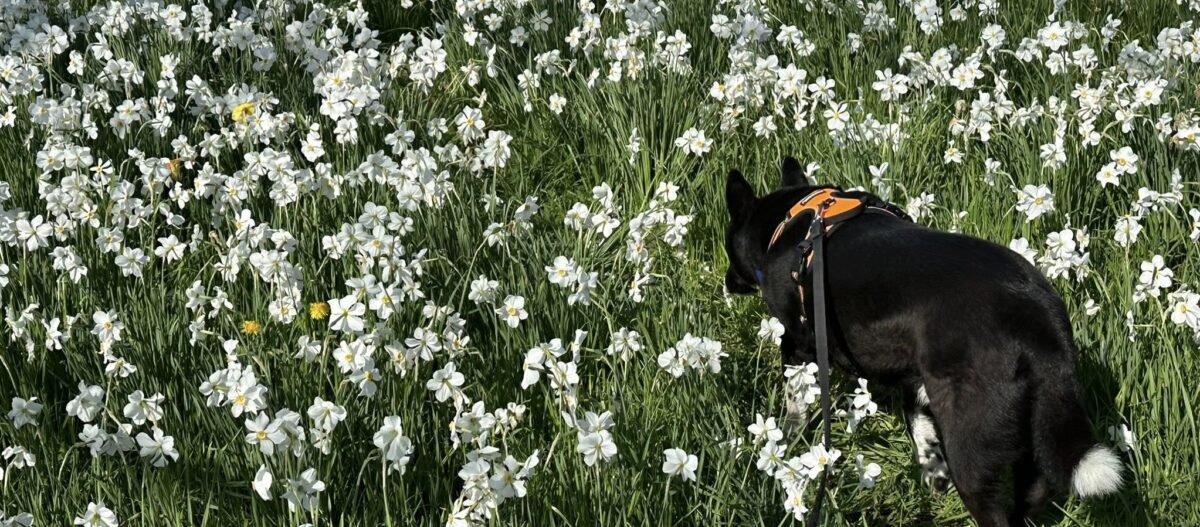This room, located in the front right corner of the house if you’re facing it from the street.. was originally a dining room. Since we use that big keeping room (kitchen) as a dining room, sitting room, hanging out at the island room… Mike made this his office. Jeff did all the cabinetry work in his shop, and the fireplace and beams are original, even the stones are back in place. Mike took photos before the dismantle and the stones were marked so that they would go back together properly.
Jeff and crew …..
I know there should probably be a photo of some prestigious politician or religious leader or prominent family member up over the mantle there… but this rhinoceros photo speaks to Mike in some mystical way, (POWER, MIGHT, BRICK SH*T HOUSE, I’m guessing).

All that woodwork!!! Be still my heart.
Truly amazing!!!
Karen, that is beautiful. Love the built ins.
It is much more beautiful than the Oval Office! The Brick Sh*thouse is a riot! Your blog header is awesome!! If I keep looking at these gorgeous rooms….I won't need a real live tour!!! Still working on dates!!
Very, very nice, Karen. I love the built in's! Let's see more!!
Happy Friday!
xoxo
Jane
that's some boss to have an office that looks that good….he must be king like 🙂
seriously, what a room !!
Wow! It looks like you have some real craftsman there. You also, are amazingly talented at putting a room together. Nice job, can't wait to see more. You've made it look like its all been there forever.
Oh and by the way, LOVE your new header!
Love your paint choices in the house. Makes the house seem so authentic to the time it was originally built.
Header…. yours is divine! Great color!!
I agree with everyone else, the whole look of your blog is set off with that banner- its fab. I admire your attention to detail and keeping the house looking so authentic to its time period. Those corner shelves are my favorite.
What a gorgeous, calm, lovely place to have as an office! And a fireplace? Total swooning over here.
Hi Jeff! May I feel your muscles?
Awesome!! Are you allowed in? 🙂