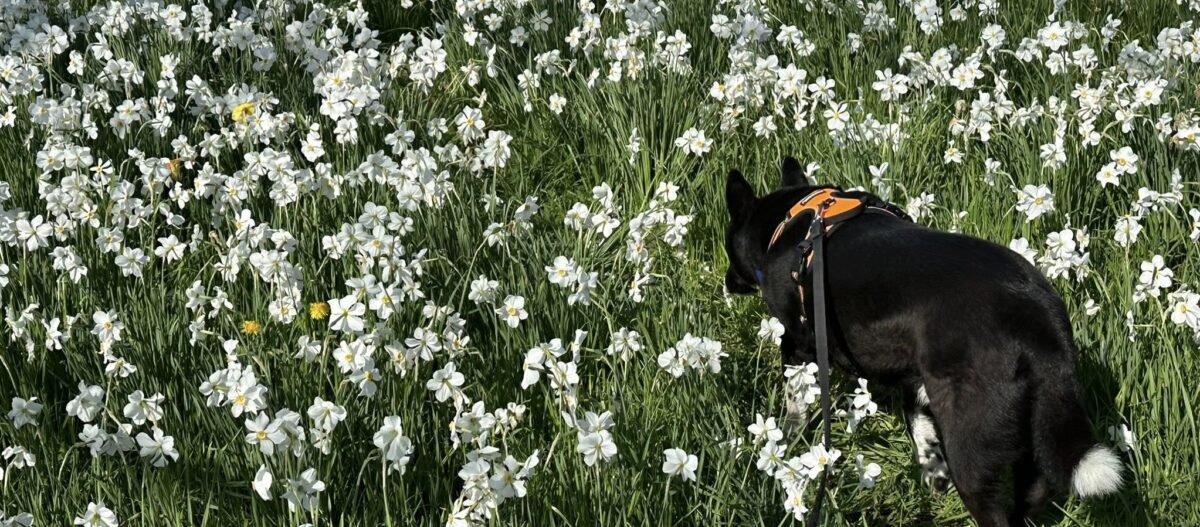Originally the house had a center hall staircase with three surrounding fireplaces, the rear being the “keeping room”. If you are facing the stairs, which are immediately inside the front door, to the right was the dining room and the left was a study. About 50 years ago the owner of This Old House ripped out the stairs and installed a micro-mini bathroom in it’s place. There was a narrow stairway up to the second floor dividing the kitchen cooking area from the rest of the keeping room. We took that out and put the kitchen island there instead. Jeff and Mike came up with a plan to restore the old staircase design in the front hall and re-open the keeping room area.
Before – I loved this door, but sadly the wood was too rotted and not salvageable.
After… I love bullseye glass and it used to be very popular , fitting the time period of the house. They are a treasured antique now, but were once considered scrap.
” Until modern techniques were developed, one way of making window glass was to spin a blob of molten glass at the end of a tool called a pontil. Centrifugal force flattened the glass into a sheet, and when the tool was pulled away it left a characteristic bull’s eye mark. The relatively flat glass on the perimeter of this glass pancake was carefully cut into pieces and sold to the high-brows who could actually afford windows. What was left, the stuff with the bull’s eyes, went into lesser locations, like barns and sheds. “

So beautiful and I love the bullnose glass and the use of old doorknobs is such a nice touch for your old house. The wood on the stairs is just gorgeous.
I enjoy seeing how you've incorporated as much original period materials into your beautiful home! The stairs are perfect! I also like Ben's gate. Do you mind if I do a version of that for my house?
Love that you have kept things fairly simple and just let the walls, floors and staircase railing do the speaking. It's all beautiful, Karen!
Have always said that our second floor would be a dog free zone, but now that Missy is gone, Handsome cries when he is left downstairs alone and it breaks my heart. He's lying next to me here in my second floor office right now. *sigh* Poor boy.
…beautiful…i love the mix of the old with the new which gives it all such lovely character! xxoxo
I love seeing the stairs being built.
(Hi Jeff!)
Love that front door.
What a wonderful transformation.
It is truly amazing! Love Ben's gate!!! The stairs are gorgeous!
This is so cool!! I can barely imagine all the figuring and fiddling that went into designing these beautiful stairs. Wow!!
Connie
Beautiful!!! I LOVE bullseye glass and yours is gorgeous, along with everything you've done in your house!
Kat 🙂
I have those latches in my house, almost every door……I am so glad that they didn't get replaced somewhere over the years.
I love that glass above your door. Interesting how it is now so collectable.
You got the mad ninja skills.
I am amazed by you and all of the beautiful things you show me every day…
It's lovely to see the befores and afters of your house. Shows how much work you've done and that everything is very much in keeping with how it used to be. Big smile to you.
You are right about the door latch. those are the kinds of things I think about too:)