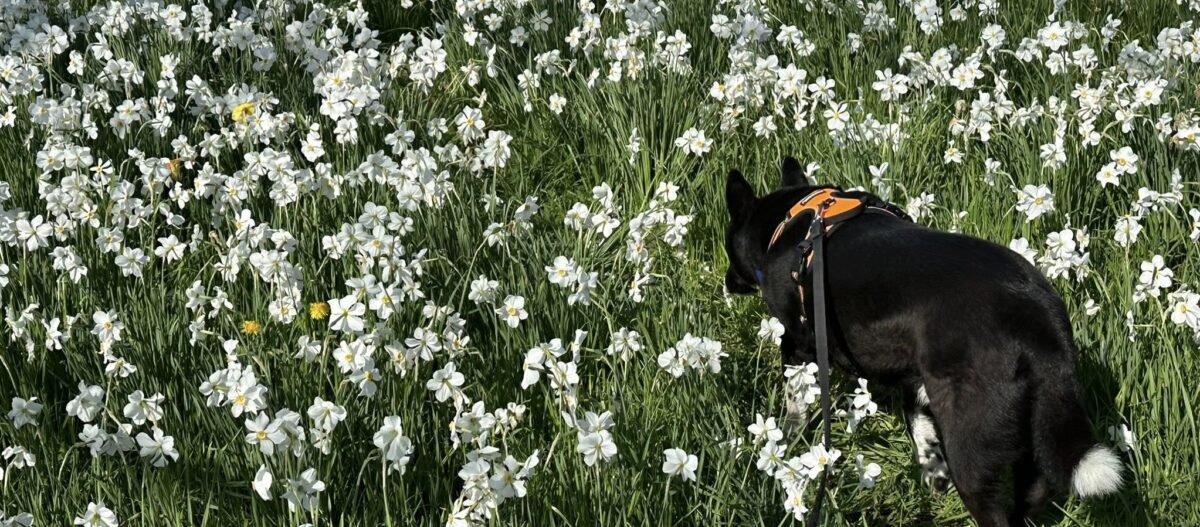Anyway. I’ll recap briefly now, and once the house is complete I will publish before and after photos of each room.
I moved to this state from Staten Island and lived on this very same country road with my Aunt, Uncle and cousins for four years while attending college and getting my stuff together. I used to ride past This Old House frequently and it had me at “hello”. Little did I know I would one day call it home. It took us two attempts, alot of frustration and five years to buy it, long story short it finally became a reality a year and a half ago.
The house was originally built for a Deacon of the Congregational Church in the 1830’s, completed in 1835. The Deacon carved his name in one of the supporting beams of the roof and it is now displayed with lighting in my daughter’s bedroom ceiling, it’s original place. We found his original headstone on the property, and he rests in an old cemetery up the road from the house with a newer headstone – added when his wife passed away some years later. When we purchased the house it was no longer liveable. The building inspecter said he wouldn’t be able to give us a C of O. The house sat right on the road, so we made the decision to move it back about 40 feet on a new foundation using the old stones from the original foundation and walls on the property. There was an addition and greenhouse dating back to the 1940’s which we removed. Then Mike bought an already dismantled 1800’s federal from Jeff Klausen as well… using that house ( aka the Chester house) as a family room/loft addition. What you see now is really two old houses joined at the hip.
Below are some of the “before pictures…. we had already done extensive brush clearing to make the fields in the back visible. You can see the old dog kennel-apartment-garage and chicken coop on the right. Those buildings had no historical or architectural significance and were in need of much repair. It was determined that it would be cheaper to take them down and make a smaller structure instead.

It's great that you have 'vision' and saw that you could make this into the gorgeous home you'll hopefully spend many, many, many happy years in.
Thanks for sharing that information. I just love how you are renovating this house and look forward to seeing it complete.
I miss being able to look back at the old photos you had. Too bad you deleted them. Oh, well… moving forward…
Oh Karen…it's a shame that they are unable to recreate the original blog for you. Really a shame. But, if I'm reading this correctly, at least you have it in print. I, too, enjoy watching every step of the way! How exciting!
I read this on the old blog but I'm reading it again because I soooo enjoy the story of the house. It's had quite a journey as have you and your husband to bring it to the place it is now.
DI
It must be crazy to look back and see where you've been.
Seriously though, what are you guys (including Jeff!) going to do when this is completed? Come and help me perhaps? Mine is so teeny tiny compared!
😉
This has been a very interesting adventure.
Thank you for teaching me so many wonderful things.
Interesting. Love your house.
Wow, this was a great little back story about your house! The pool was kind of cool, even if it needed a really good cleaning! I bet it was like a sauna in the summertime!
Kat 🙂
It was fun to see these pictures from the beginning. Wow! Quite the project. I'm going to have to go through some of your archives now. Happy Day!
Just re reading this and archive hopping again. It is amazing what you've done here. The history of it all is enthralling. I'll bet that old Deacon, where ever he is, is happy you are resurrecting his home. I love that his name is carved in your daughters room. How in the world did you delete your previous posts? That is my biggest nightmare because I don't even have them in blog to print — can't figure it out for some reason. You have done a great job of re capping for us and it is much appreciated. Everything you have done has turned out magnificently and you must be thrilled with the end result. It's truly a work of art.
wow!! and i thought our project was a big one…seeing this gives me hope tho' that we will eventually finish, tho' we've hardly begun yet at this stage. well done!
This is such an interesting story. That pool was very er different shall we say?
Cheers,
Lisa x
Oh, what an interesting story! My ancestors (2 of them) built a salt house in Weston, CT in 1685 which is still standing. And, another house, which my dad grew up in, in New Canaan, CT, was built in the 1800's. Alas, he had to sell it in the 1960's. It is still standing. Thank you for sharing your house's history with us! You can google the John Osborn house in Fairfield to see it.