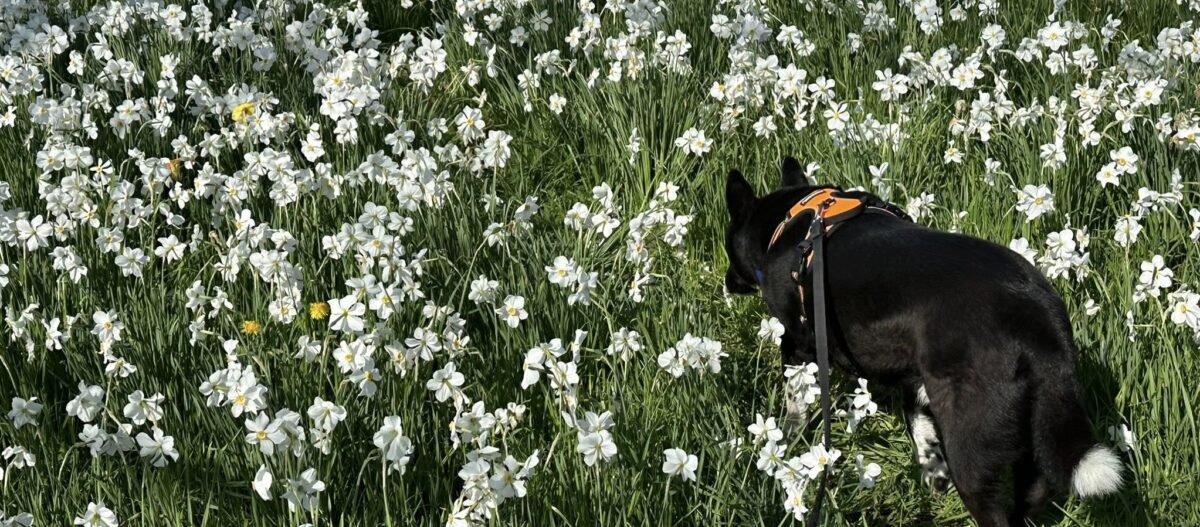This bedroom is the new kid on the block, not part of an old structure, but we incorporated post and beam construction and those large beams you see in the ceiling are from an old Pennsylvania barn. They are beautiful, one of my favorite features of the house. They’re also infested with bugs! Actually, ALL the beams in the house have microscopic bugs. I had no idea. Apparently it comes with the territory, centuries old beams & bugs.
We have beam bugs, people.
Start to finish…
bedroom addition to the left…
This is the Paula Deen Savannah bed I found online.. assembly required… yeah that was fun. It comes in either an off-white or tobacco finish. I love this shade, very warm and I wanted to bring in some contrast.
I’m trying to figure out what would look good on either side of the photo above the headboard. It’s a matted picture I photoshopped into a watercolor of one of our old cats lying under a barrel filled with geraniums.
This area needs help.
An old chair from my office in the previous house.. very comfortable and worn in.
But this area needs something too.
One thing I always splurge on is good quality sheets. My mother would probably iron these after each washing because the trim would look so much better. The apple rolled way down the hill from that tree…..
Pillows-Pier One Imports, duvet below – Pottery Barn…
Not sure where to hang this Robin… an art quilt by artist Vivika Denegre (see blog roll, beautiful work)
The white kitten is a ceramic figure I made for my grandmother 35 years ago. She always kept it on the floor of her bedroom, using it as a doorstop. When she moved to Florida it took up the same space at her condo. When Nana passed away I brought the kitten home and it sits on my dresser so it doesn’t get trampled by the zoo.
Last night with slumber fast approaching, I gazed dreamily into those
1,000 lb. beams and asked the obvious question…
“There’s no chance those things would ever, like, fall down on us or anything, would they? “
And in a drowsy haze and heavy sigh, the answer came soft and simple.
“If they did? ..you’de never know.”
Ok then.



