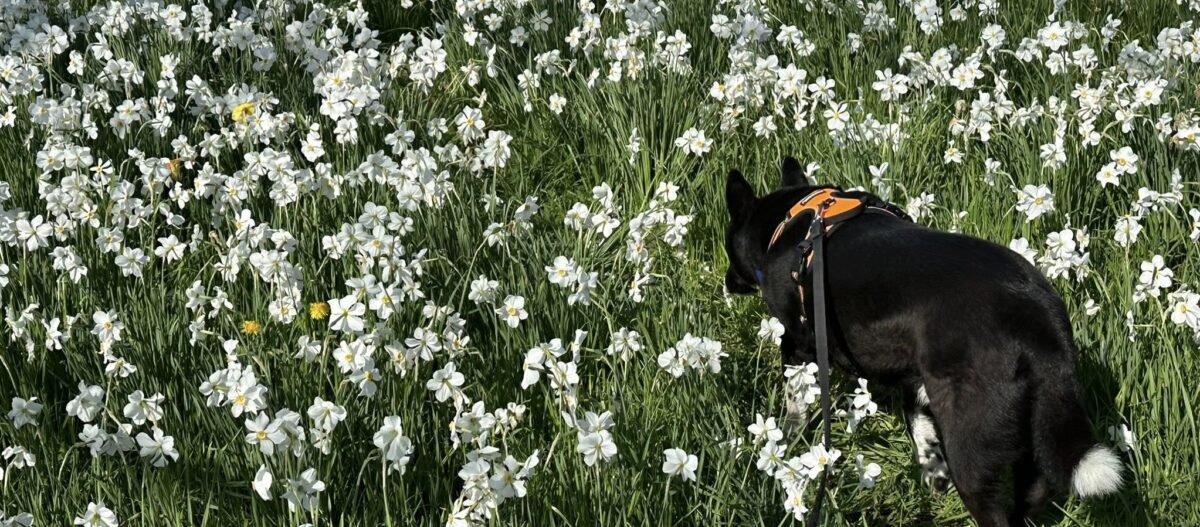Originally the house had a center hall staircase with three surrounding fireplaces, the rear being the “keeping room”. If you are facing the stairs, which are immediately inside the front door, to the right was the dining room and the left was a study. About 50 years ago the owner of This Old House ripped out the stairs and installed a micro-mini bathroom in it’s place. There was a narrow stairway up to the second floor dividing the kitchen cooking area from the rest of the keeping room. We took that out and put the kitchen island there instead. Jeff and Mike came up with a plan to restore the old staircase design in the front hall and re-open the keeping room area.
Before – I loved this door, but sadly the wood was too rotted and not salvageable.
After… I love bullseye glass and it used to be very popular , fitting the time period of the house. They are a treasured antique now, but were once considered scrap.
” Until modern techniques were developed, one way of making window glass was to spin a blob of molten glass at the end of a tool called a pontil. Centrifugal force flattened the glass into a sheet, and when the tool was pulled away it left a characteristic bull’s eye mark. The relatively flat glass on the perimeter of this glass pancake was carefully cut into pieces and sold to the high-brows who could actually afford windows. What was left, the stuff with the bull’s eyes, went into lesser locations, like barns and sheds. “











