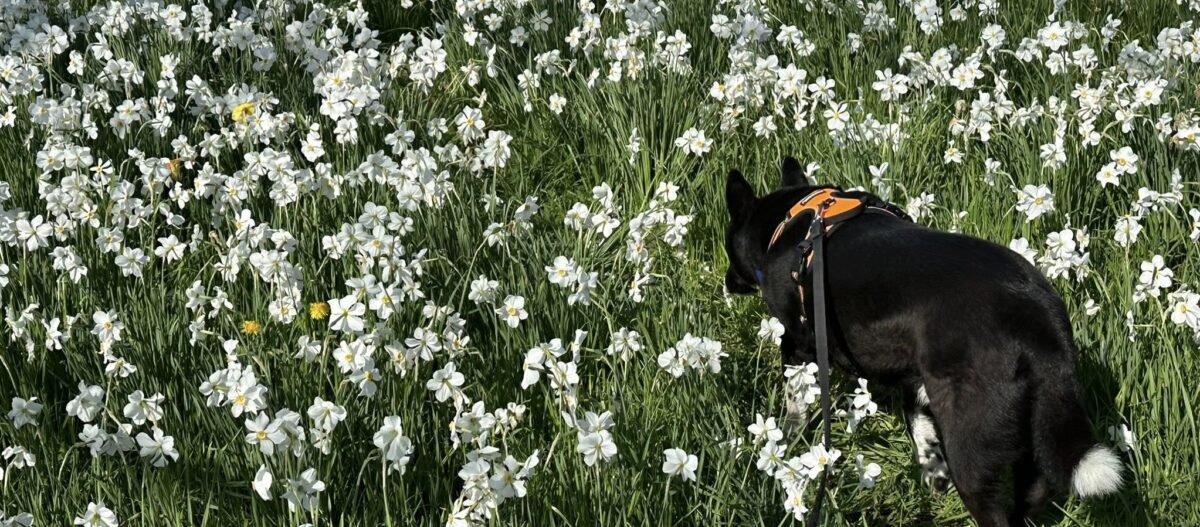Remember the tile scene? Well this is how it turned out…. and I’m thinking it looks pretty OK. Maybe I should e-mail this photo to the wonderful saleswoman who loved her job so much she practically gave it to me.
The granite for the island has been installed, and I love it beyond reason. (that’s true) Readers of my original blog might remember the granite warehouse expedition… that day was nothing short of an arctic adventure, parka required -and nobody told me that- so I chattered and shivered my way through the isles and isles of slabs of stone for atleast 100 hours before we succumbed to frostbite agreed on a slab. It was worth it.
This is the pantry next to the kitchen, with a window from the old house now used as a pass-through.
Mike decided last week not to put in the garden this year because there was no way in hell we were gonna have time to tend it while moving in and settling down this summer. Well , hell found a way…because when I came after work to see the day’s progress, there were two raised beds, ready to rock n’ roll. Tonight we planted tomatoes, eggplant, cucumbers, basil, mint and oregano. The soil is rich from the back woods which used to be rich farm soil, but to start the garden properly we will rototill, lime and feritilze the beds the right way in the fall. For now it’s a fly-by-the-seat-of-your-pants thing, because sometimes that’s how we roll. I did mix in some organic fertilizer.




I love a campfire, a firepit, a fireplace… wouldn’t be home without atleast one of these. The smell of woodsmoke on a cool evening is one of my favorite scents. Somebody oughta bottle that and make it a men’s cologne. This is the firepit in the backyard, design courtesy of that TV show “Ask This Old House”. Theirs was a more modern version, but the simple drainage system was easy and our simpler stonework fit This Old House better. We have four Adirondacks that we’ll place around it.
….and THIS…. is my awesome antique find. $75. at a local antiques warehouse. It sits in the downstairs bathroom where it will be installed above the pedestal sink, which hasn’t arrived yet.
We’re getting there…











